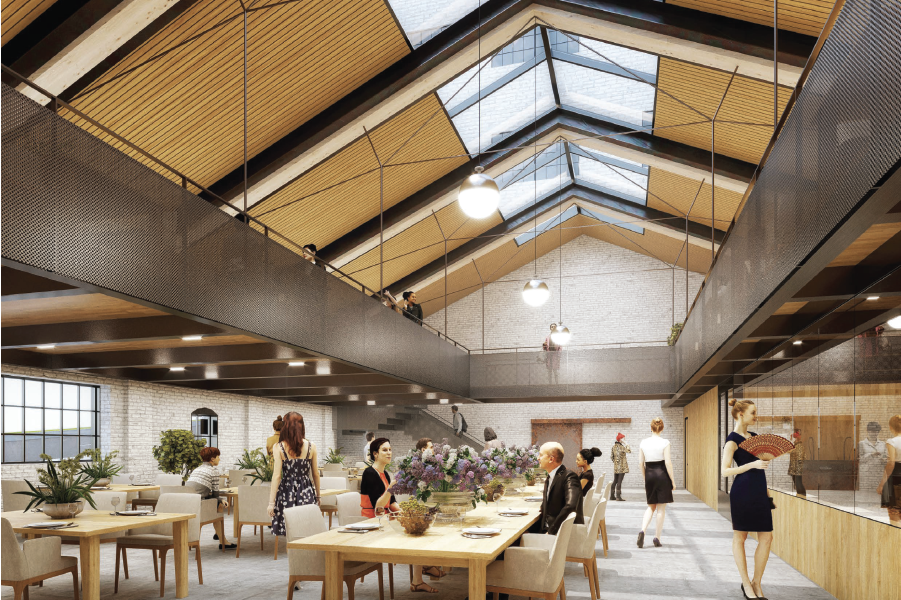Commercial office
Maclac, San Francisco
Located in the chic SOMA Potrero District of San Francisco, this unique property spans five, interconnected, historical buildings originally built between 1899 to 1941. The location and visibility are amongst the strongest attributes of the Property as it is nestled in the curve of the Bay Bridge and 101 Freeway connector; and is over 80 feet tall, providing unrivaled signage and visibility to travelers going to and from the East Bay, the Peninsula and Marin County. Comstock Realty Partners’ plan is to upgrade, rebuild and expand the current structures with updated building systems, adding 11,295 SF of green roof terraces and a 4-story glass mezzanine/atrium, maximizing the FAR square footage and the spectacular views of downtown San Francisco, while maintaining many of the historical features that make this property so special. The plan is to remodel the Project in two phases:
Phase 1- Core & Shell of Building D / Seismic upgrades of Building D & E
Phase 2- Interior renovation of Building A & C / Construction of bathroom cores / Installation of two new elevators conversion of Building A basement to an auto garage / Construction of grand lobby for entire project / Installation of glass atrium with mezzanine & corporate amenity deck
Ideally the Property would be for a single tenant, but could easily be divided to accommodate multiple tenants. For additional information about leasing, please contact John Jensen, Colliers.
BUILDING A
ADDRESS: 151 Potrero Avenue
YEAR BUILT: 1906 (North) • 1918 (South)
STORIES: 3- story with full basement level
BUILDING: 30,408 SF / 5,379 SF*
BUILDING C
ADDRESS: 151 Potrero Avenue
YEAR BUILT: 1929
STORIES: 4
BUILDING: 12,491 SF / 1,609 SF*
BUILDING D
ADDRESS: 199 Utah Street
YEAR BUILT: 1906
STORIES: 1 + loft
BUILDING: 6,226 SF*
BUILDING E
ADDRESS: 180-192 Utah Street
YEAR BUILT: 1899-1905, 1928
STORIES: 5-story with partial mezzanine level
BUILDING: 32,004 SF / 3,995 SF*
BUILDING B
ADDRESS: 199 Potrero Avenue
YEAR BUILT: 1906 (West) • 1940’s (East)
STORIES: 1 + loft
BUILDING: 8,687 SF / 312 SF*
ATRIUM
BUILDING: 5,116 SF*
*BOLD SF indicates approximate Floor area for Completed Project
*Italic SF indicates approximate Lease area for Completed Project (plus Roof Decks)



