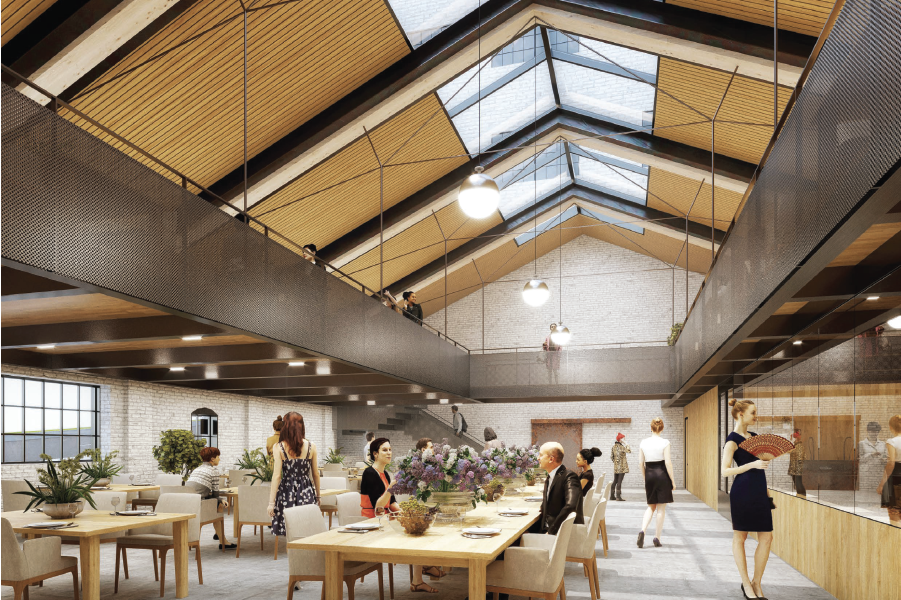Manufacturing | Commercial | Retail | Office
192-198 Utah Street & 151-199 Potrero Ave., aka “The Maclac Building,” San Francisco, CA
Situated at the 101 - 80 intersection in the SOMA-Potrero Showplace Square Design District, The Maclac Building is a beautifully renovated complex of five, interconnected, historical buildings built between 1899 to 1941. Phase 1 of the renovation is complete for 198 Utah. Phase 2 is ongoing, permitted, and slated to be complete in Q2 2026.
Key Highlights Include:
PDR1-D Zoning, which allows for Manufacturing, R&D, Lab, AI, and accessory Office, Retail
94,000 SF under-roof. 11,000 SF Roof Amenity Space
6,275 SF Project-Owned neighboring Restaurant/Retail Space
Ideal for single-user with 60,000 SF of manufacturing/R&D and up to 30,000 SF of Office
Flexible for Single- or Multi-tenant Users
Expansive views of Downtown and Bay from Office Areas
4,000 Amps Switchgear and Service
Underground Parking and High-Clear Basement
2 street-level truck-loading docks
3 Elevators; Freight and Passenger
Highly Secured Office/Manufacturing Space with Public-facing Lobby and Reception Atrium
Heavyweight Floor Load Capacities for Manufacturing
Listed by: John Jensen, Colliers.
BUILDING A
ADDRESS: 151 Potrero Avenue
YEAR BUILT: 1906 (North) • 1918 (South)
STORIES: 3- story with full basement level
BUILDING: 30,408 SF / 5,379 SF*
BUILDING C
ADDRESS: 151 Potrero Avenue
YEAR BUILT: 1929
STORIES: 4
BUILDING: 12,491 SF / 1,609 SF*
BUILDING D
ADDRESS: 199 Utah Street
YEAR BUILT: 1906
STORIES: 1 + loft
BUILDING: 6,226 SF*
BUILDING E
ADDRESS: 180-192 Utah Street
YEAR BUILT: 1899-1905, 1928
STORIES: 5-story with partial mezzanine level
BUILDING: 32,004 SF / 3,995 SF*
BUILDING B
ADDRESS: 199 Potrero Avenue
YEAR BUILT: 1906 (West) • 1940’s (East)
STORIES: 1 + loft
BUILDING: 8,687 SF / 312 SF*
ATRIUM
BUILDING: 5,116 SF*
*BOLD SF indicates approximate Floor area for Completed Project
*Italic SF indicates approximate Lease area for Completed Project (plus Roof Decks)



